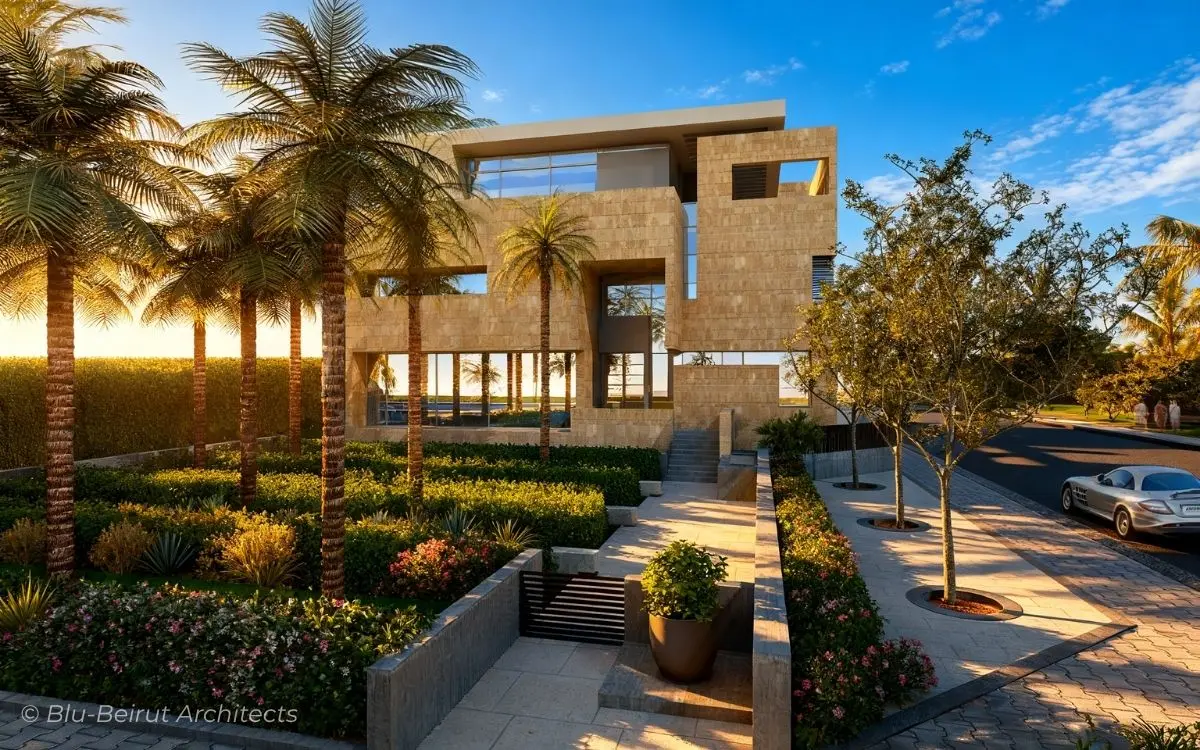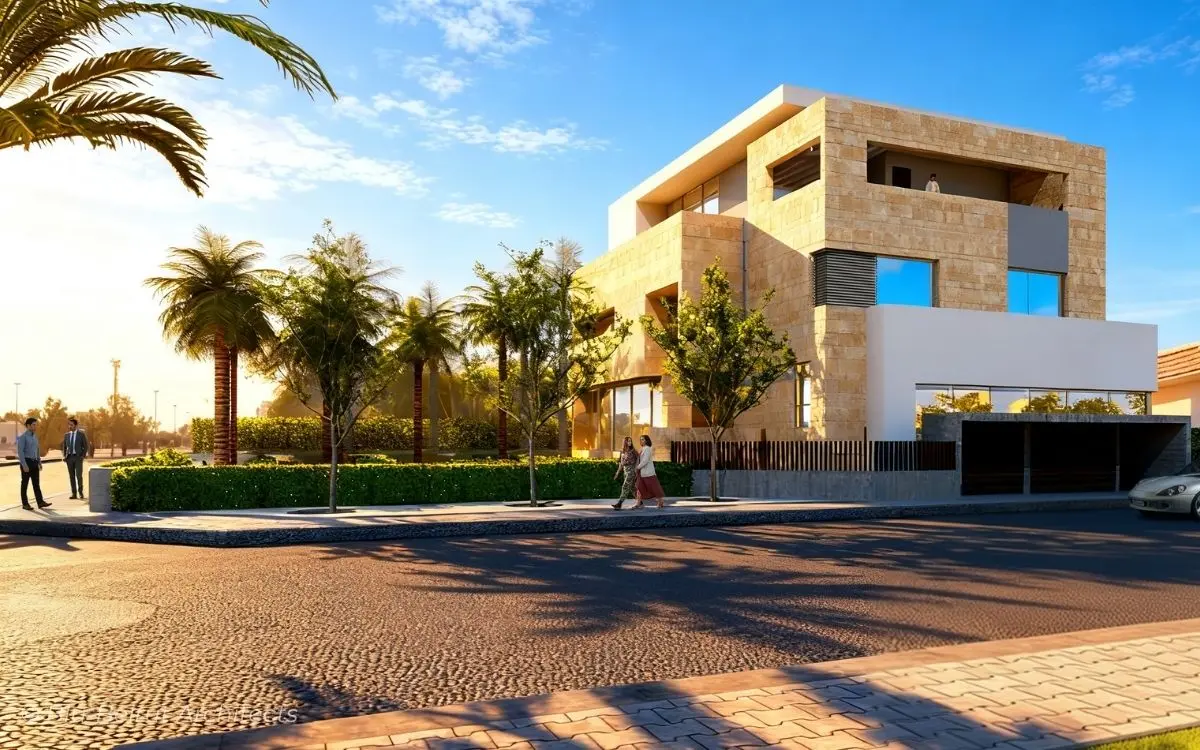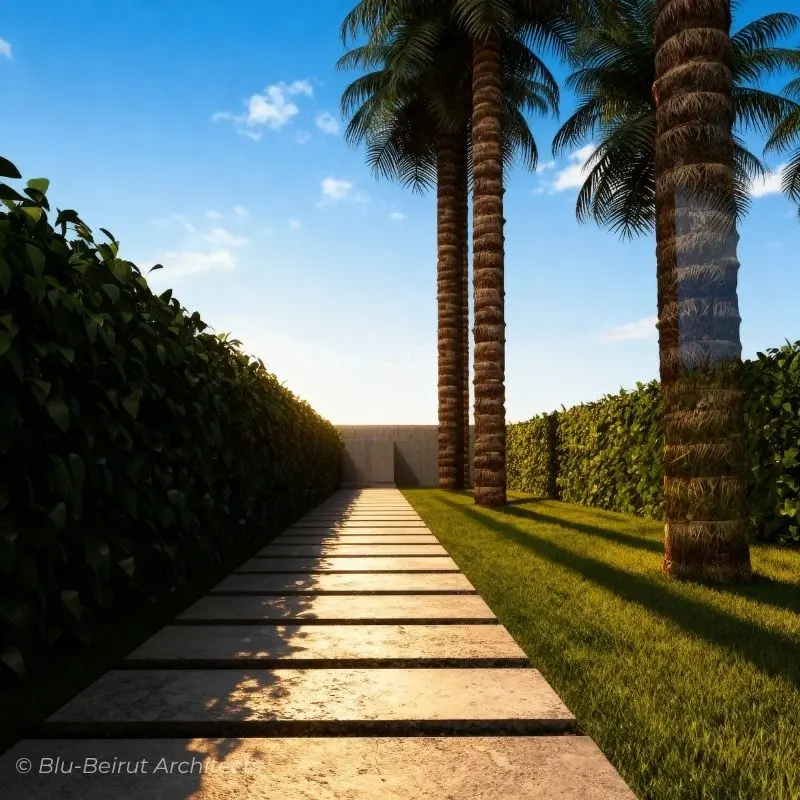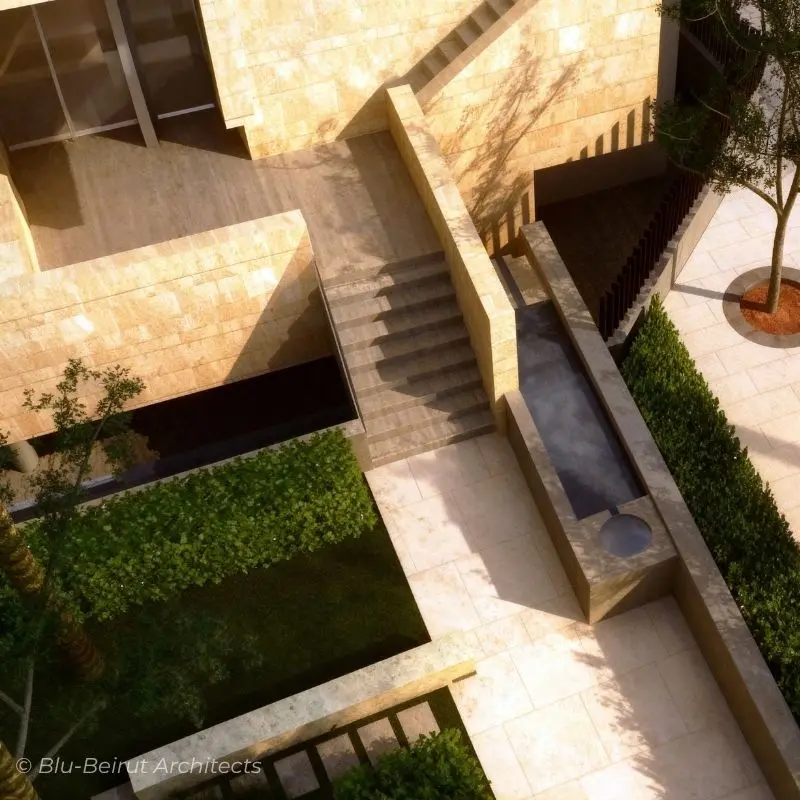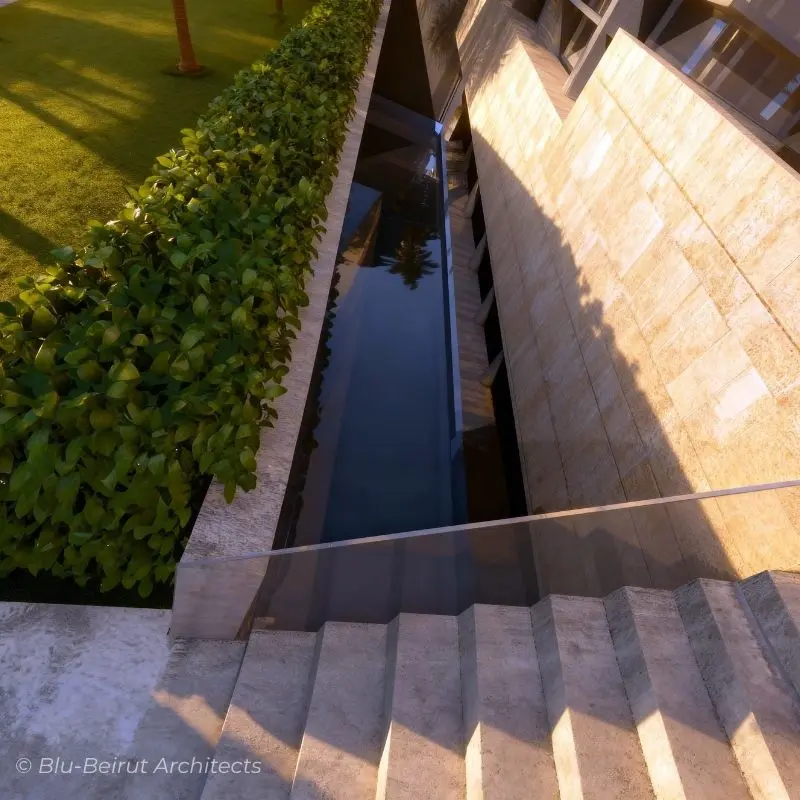Type
Residential
Discipline
Architecture, Landscaping & Interiors
Scope
Design & Supervision
Location
Keifan Street, Kuwait
Area
1370 sqm BUA+900 sqm Terraces & Garden
Status
Completed
Villa on Keifan Street
Kuwait City, Kuwait
Occupying a prominent corner lot on Kaifan Street, this private residence stands within one of Kuwait City’s most established suburbs. The site’s rare front garden offered a unique opportunity to anchor the project within its natural surroundings. A rhythm of tall palm trees, arranged on a geometric grid, defines the approach sequence and extends the villa’s presence toward the avenue, while the main structure is set back to ensure privacy and acoustic calm.
The villa rises over a ground floor, two upper levels, and a basement that opens toward the garden through a sunken terrace. A linear reflecting pool at this level filters and refracts light into the interior spaces, softening the transition between architecture and landscape.
Architecturally, the house is defined by its minimalist volumes and strong geometry. Large, full-height openings frame garden views and bring natural light deep into the living areas, while smaller apertures on the adjacent street elevations preserve intimacy. The full stone cladding envelops the structure in a warm, yellowish hue that changes with the sun, lending the modern geometry a timeless depth.
The result is a contemporary Kuwaiti residence that balances openness and discretion, light and material, urban life and natural calm — a home rooted in place yet unmistakably modern in spirit.
