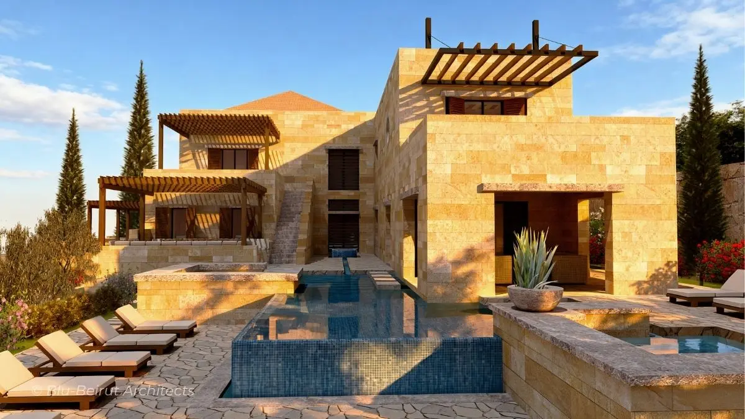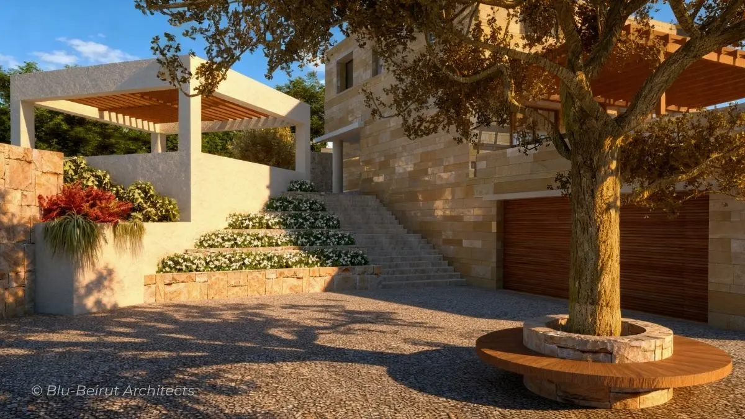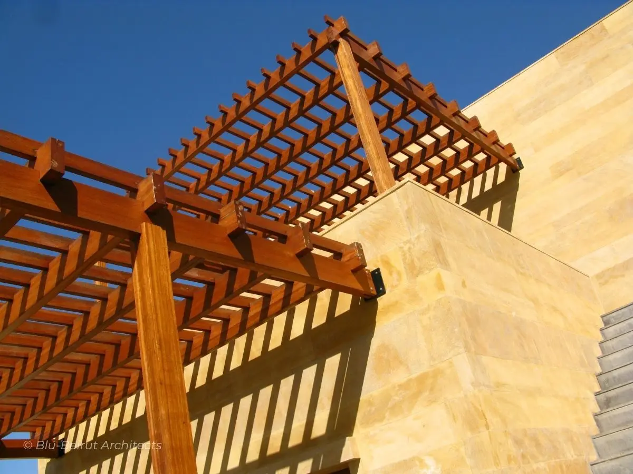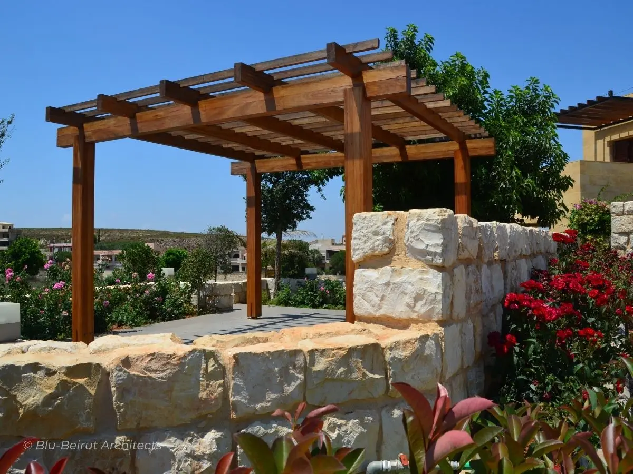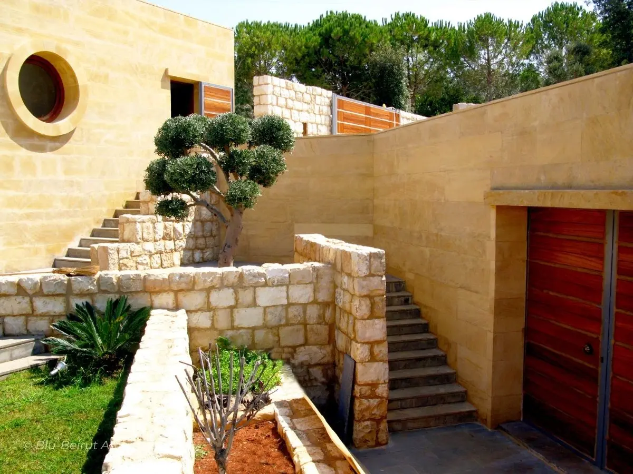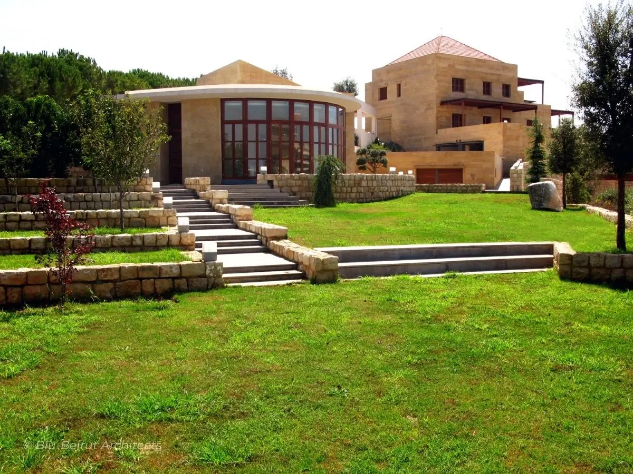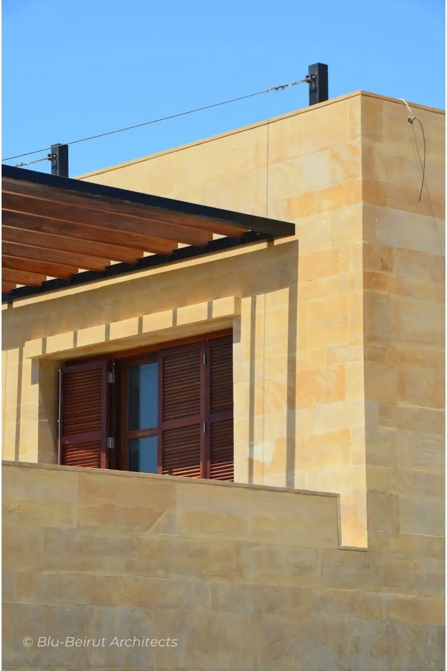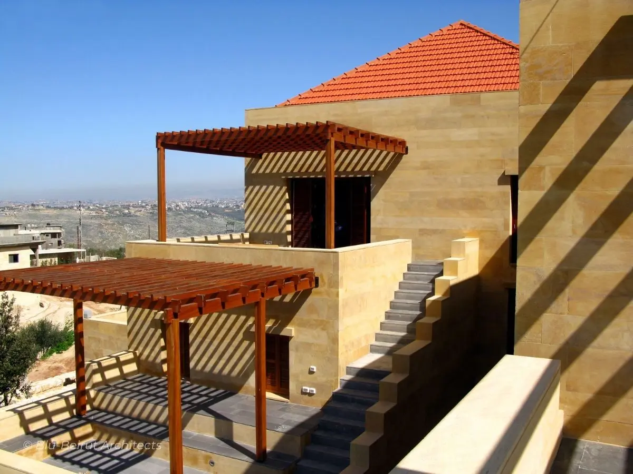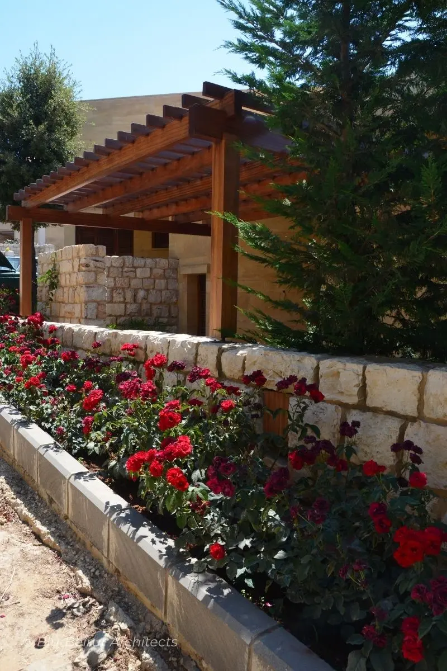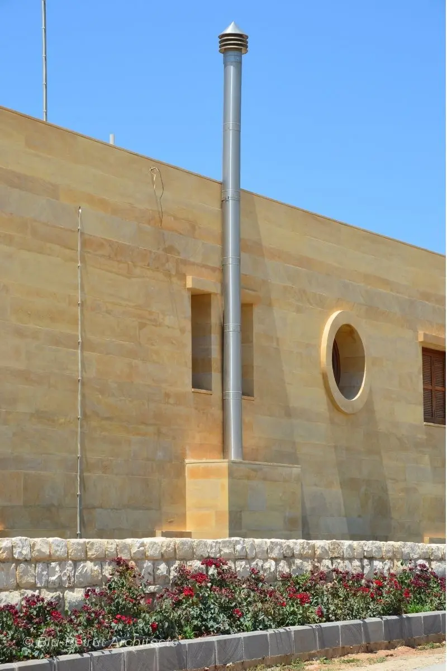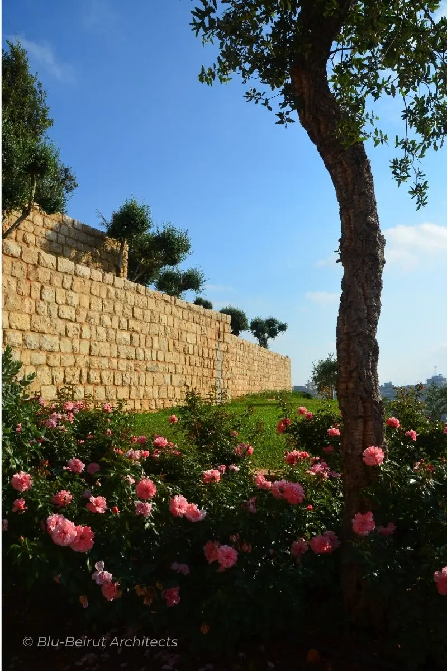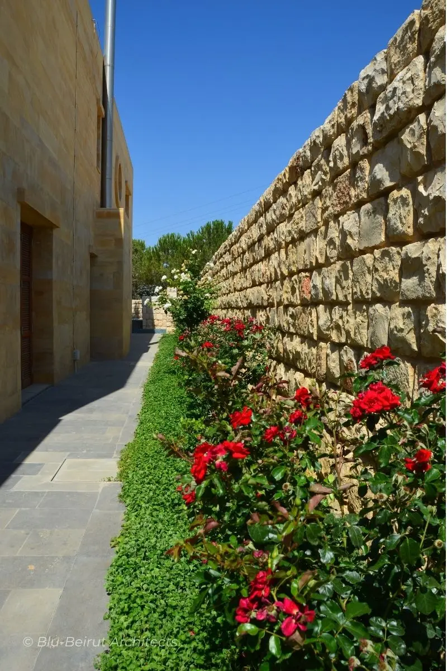Type
Residential
Discipline
Architecture
Scope
Design & Follow-up
Location
Shour, Lebanon
Area
1150 sqm
Status
Completed Work
GB Villa
Shour, Lebanon
Set in the hills of southern Lebanon, this family residence was commissioned by a Lebanese-Swiss client seeking to reconnect with his hometown through architecture. The design brief called for a house that merges Swiss minimalism with the spirit of traditional Lebanese dwellings, while incorporating the full comforts of a modern luxury residence.
Our response began with a careful analysis of the spatial qualities of vernacular Lebanese architecture—its thresholds, layering of open and enclosed spaces, and relationship to climate—stripped of ornament and interpreted through a minimalist lens. The result is a residence defined by experience rather than expression.
The house is built entirely in natural stone, extending to the boundary walls and outdoor features. Doors and windows are crafted from natural wood, reinforcing the tactile character of the home. A series of wooden pergolas wrap around the house, creating shaded, flexible outdoor living areas that respond to the daily and seasonal movement of the sun. This approach fosters a nomadic lifestyle around the property, shifting with the climate and time of day.
Views across the surrounding landscape are carefully framed, while the landscape design—also developed by our team—integrates native plant species that thrive in the local topography. The garden is not just decorative but functional, offering both privacy and seasonal beauty, and further enhancing the home’s indoor-outdoor continuity.
The result is a house that feels both rooted and refined—minimalist in language yet rich in atmosphere, and deeply attuned to its context.
