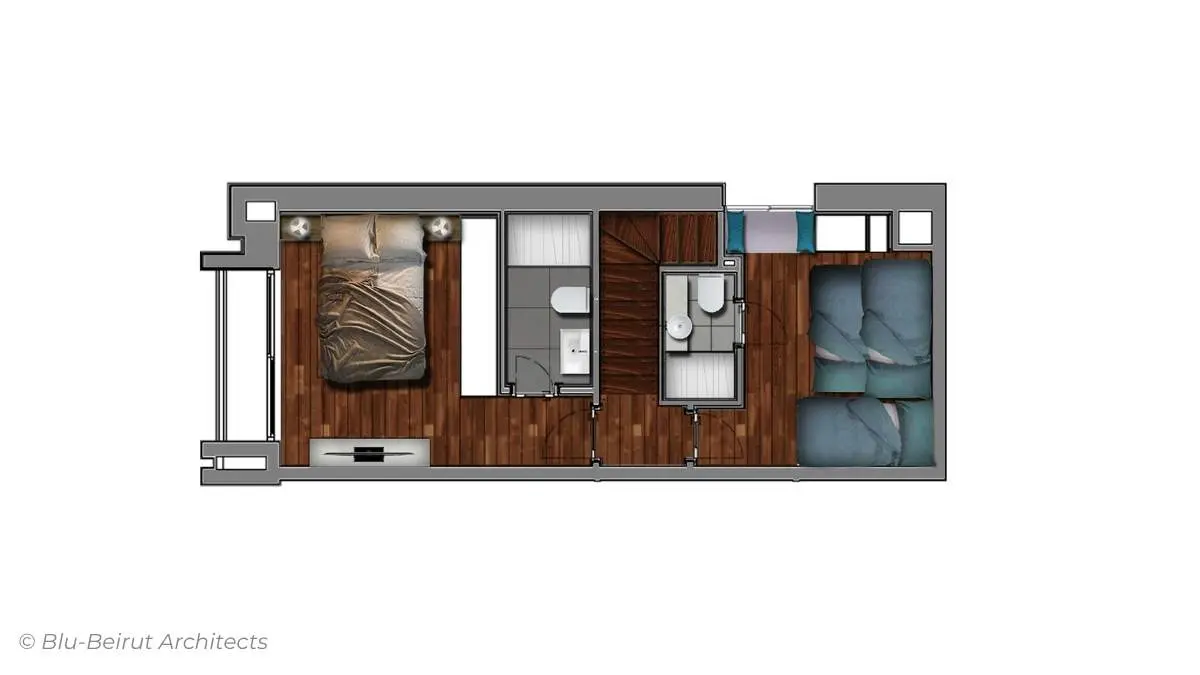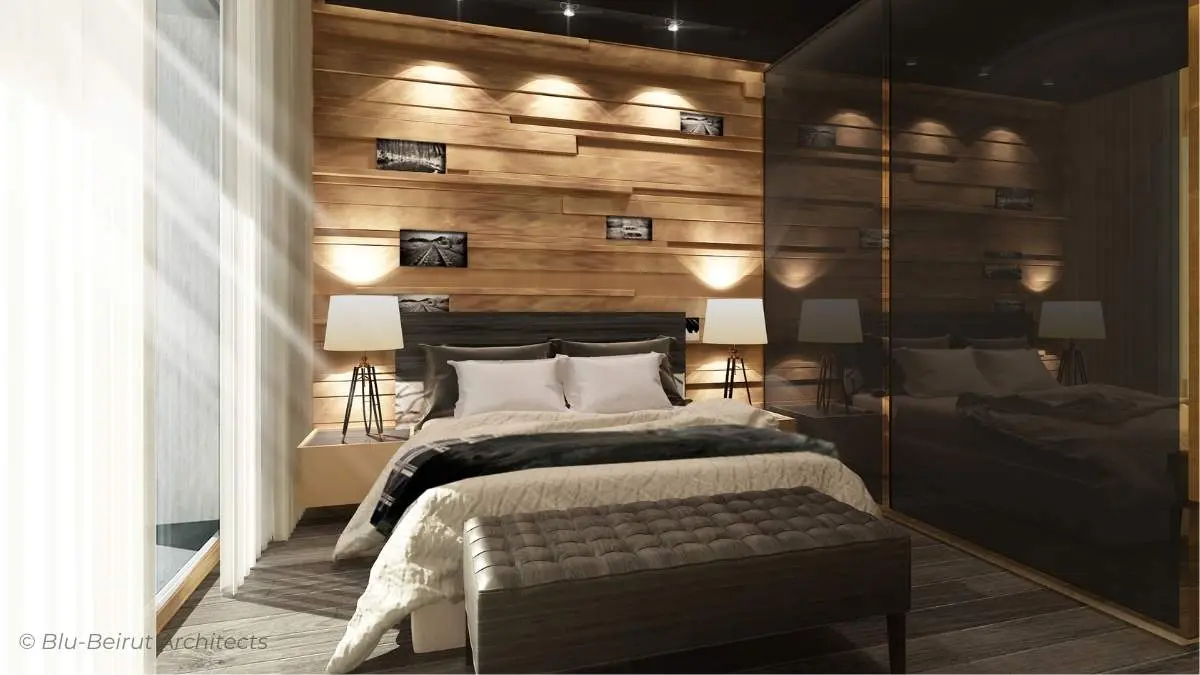Type
Residential
Discipline
Interior Design
Scope
Design & Construction Documents
Location
Faraya, Lebanon
Area
110 sqm
Status
Completed Work
HH Chalet
Faraya, Lebanon
Niched in the Faraya Mountains of Lebanon, this two-bedroom duplex chalet was designed for a family that cherishes the skiing season and the beauty of the outdoors. Expansive windows frame stunning views, while the interior offers a warm refuge after a day on the slopes.
Natural teak wood is used extensively for wall cladding, ceilings, and built-in elements, paired with rugged stone surfaces to enhance the chalet’s authentic mountain character. A sleek, modern chimney in dark gunmetal anchors the living area, complemented by black ceramic anti-slip flooring and a minimalist open kitchen finished in matte black.
The furniture selection blends modern design with natural textures, ensuring comfort without compromising style. Each element was chosen to harmonize with the earthy palette and tactile materials, creating a space that feels both sophisticated and deeply connected to its setting.
Every square meter of the limited area is maximized through smart planning, providing functional zones that flow seamlessly while maintaining a sense of openness. The result is a serene, contemporary mountain escape that embodies the essence of natural minimalism.




