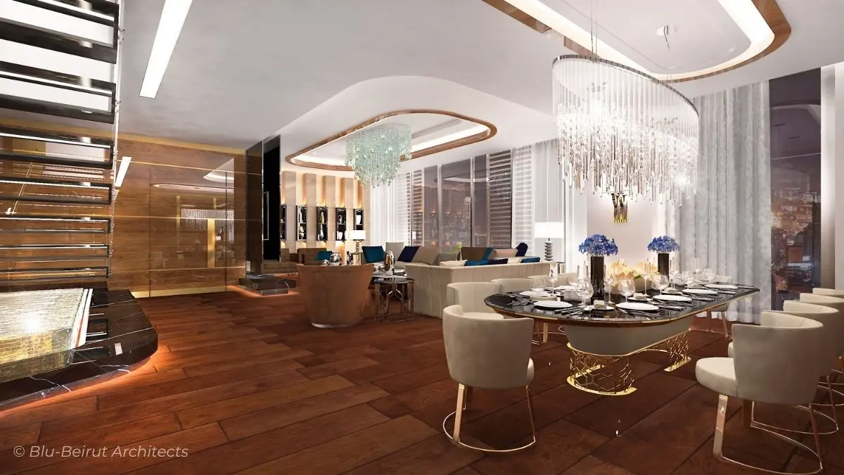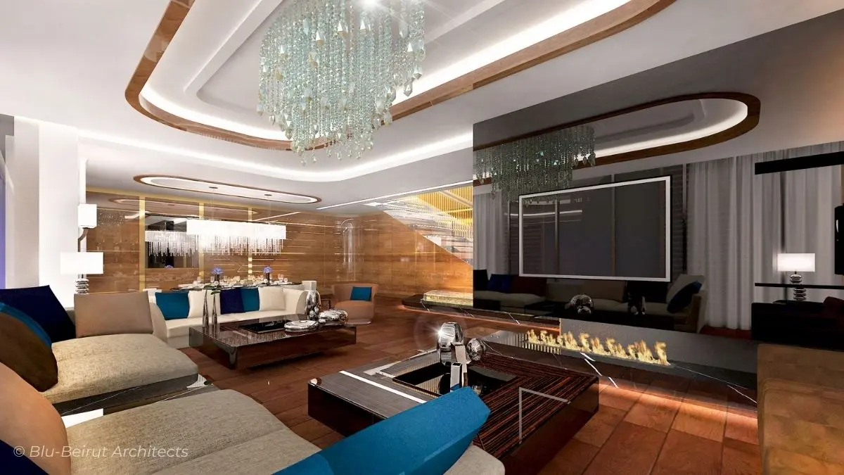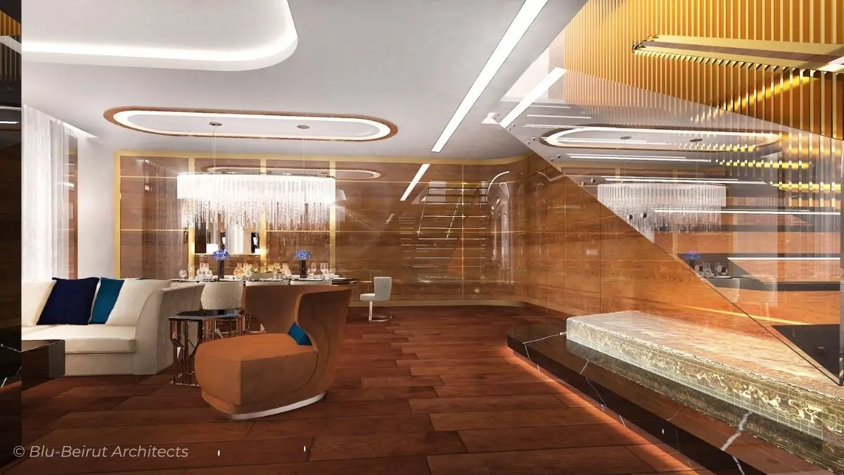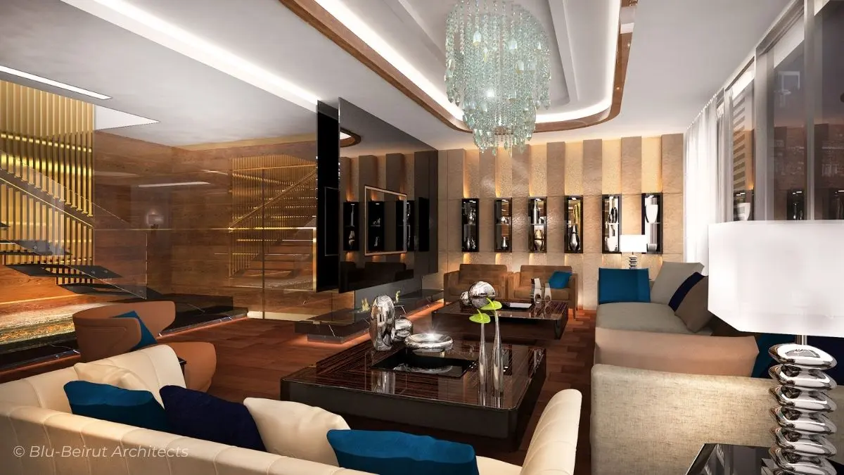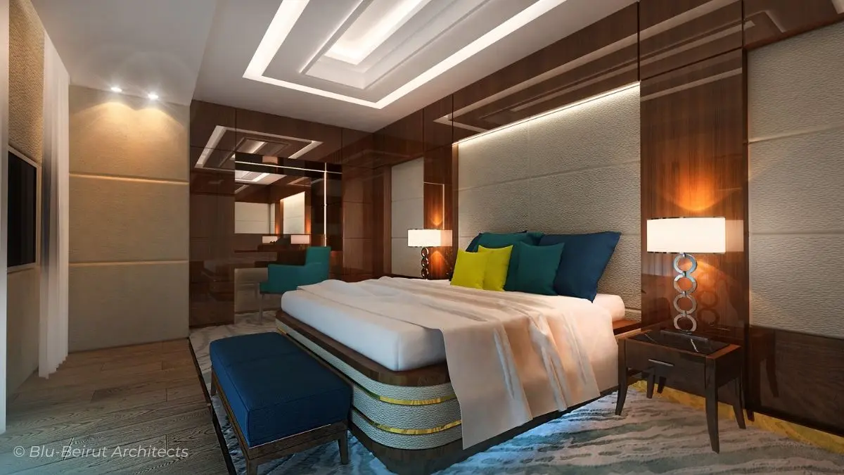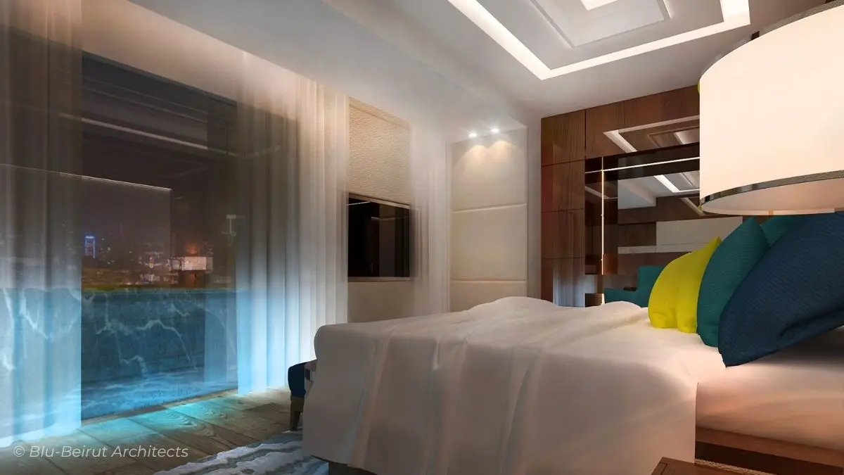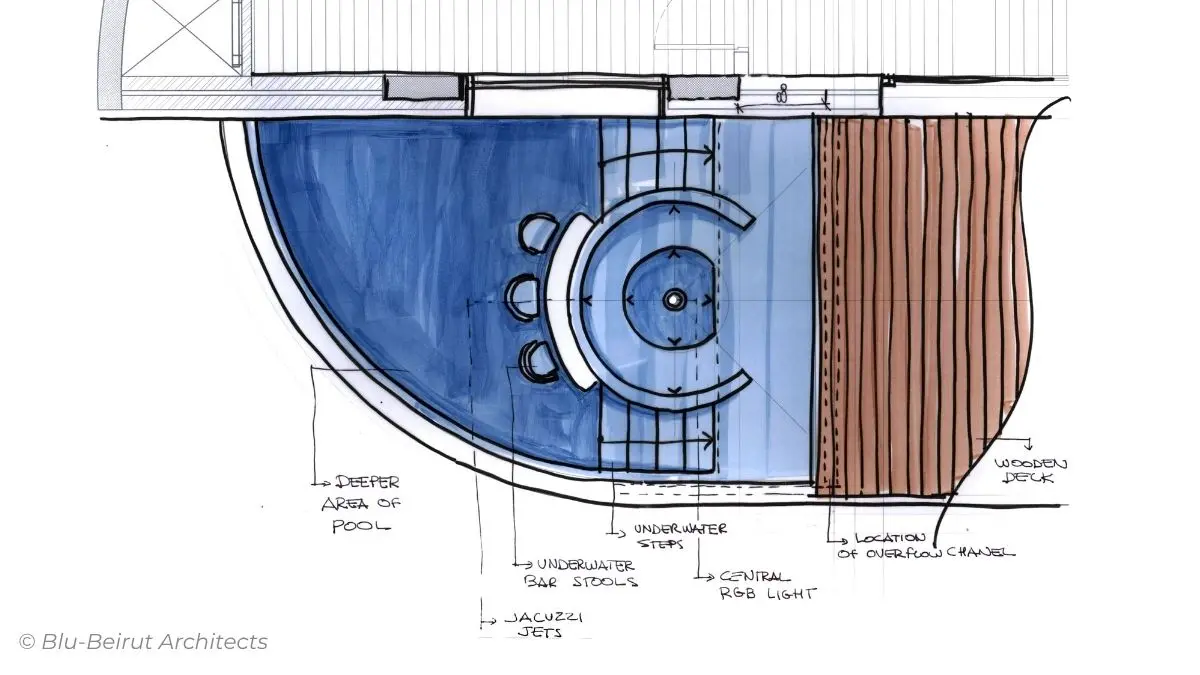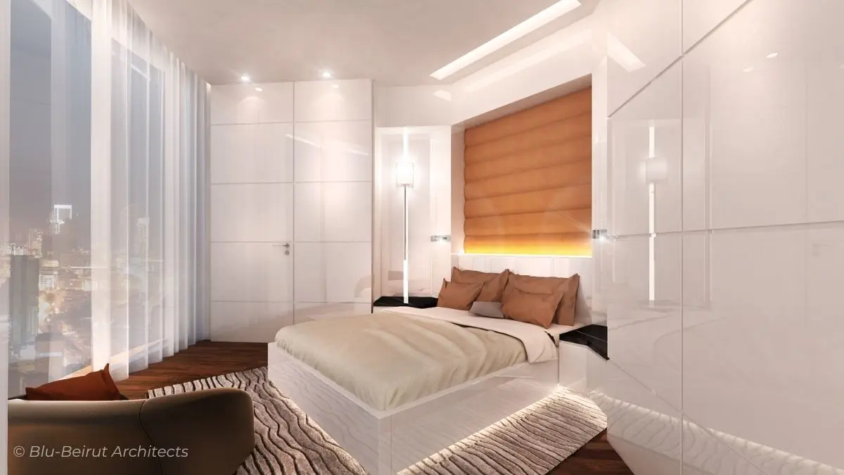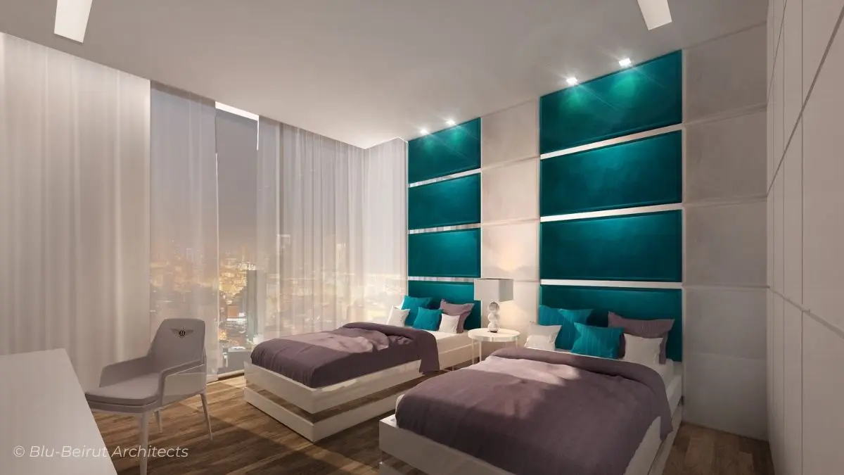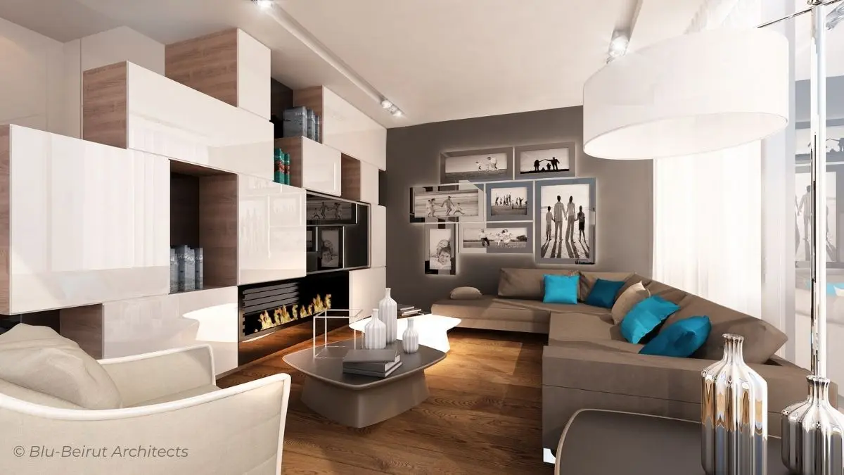Type
Residential
Discipline
Interior Design
Scope
Design & Construction Documents
Location
Beirut, Lebanon
Area
480 sqm
Status
Project
Le Chateau Duplex
Overlooking the Mediterranean from its private terrace, this duplex in "Le Château" building Ain-El-Tineh, draws inspiration from the elegance of luxury yacht interiors. The design integrates polished Palissandro wood veneers on feature walls, teak flooring, and an overall palette dominated by off-white furnishings and blue highlights to create a crisp, nautical atmosphere.
Lighting is discreet and strategic, combining soft ambient effects with statement crystal chandeliers in the living and dining areas. A hanging glass chimney adds both warmth and transparency, serving as a sculptural focal point within the open-plan reception.
At the heart of the layout, a feature staircase rises over a water element, reinforcing the maritime theme and connecting the duplex’s two levels. Space planning was approached with precision, ensuring that every corner and niche is functional while maintaining visual clarity.
The master suite on the upper floor opens directly to views of the terrace and its elevated pool. A transparent glass wall between pool and bedroom allows sunlight to filter through the water, casting a dynamic play of light into the room—a distinctive detail that links the interior experience to the outdoor setting.
The result is a tailored urban residence where nautical luxury meets Beirut’s coastal panorama, blending material richness with spatial ingenuity.
