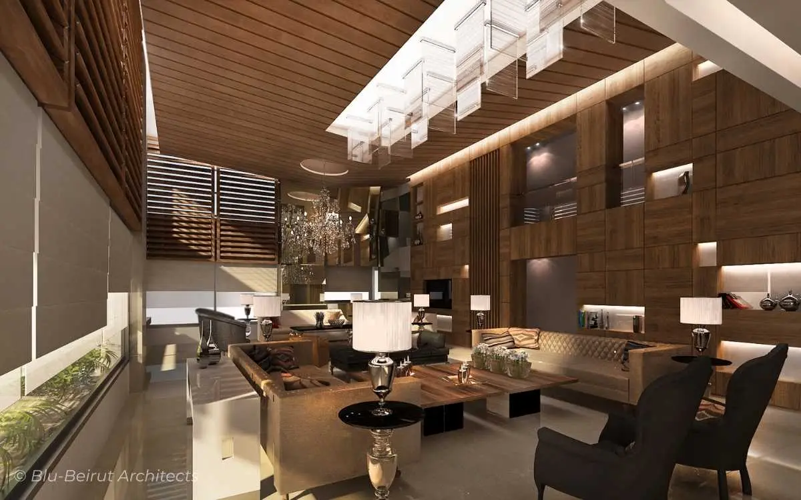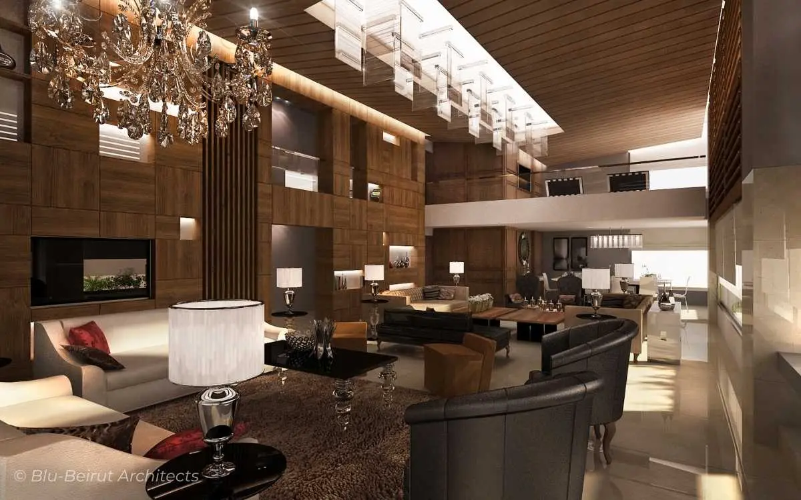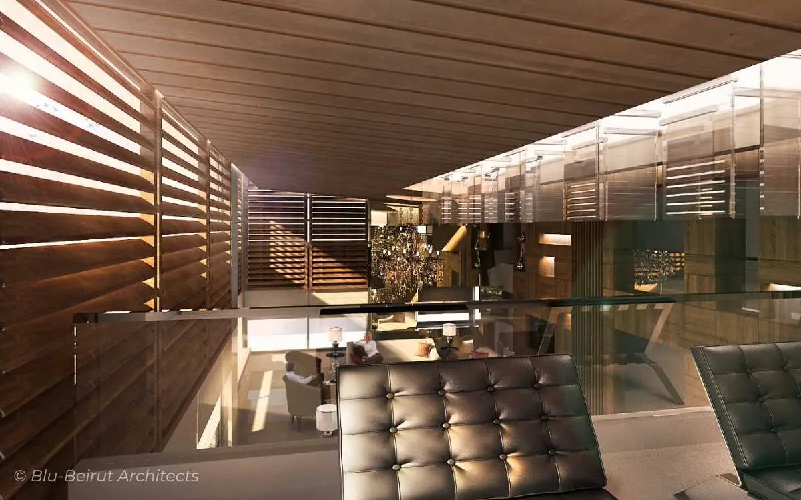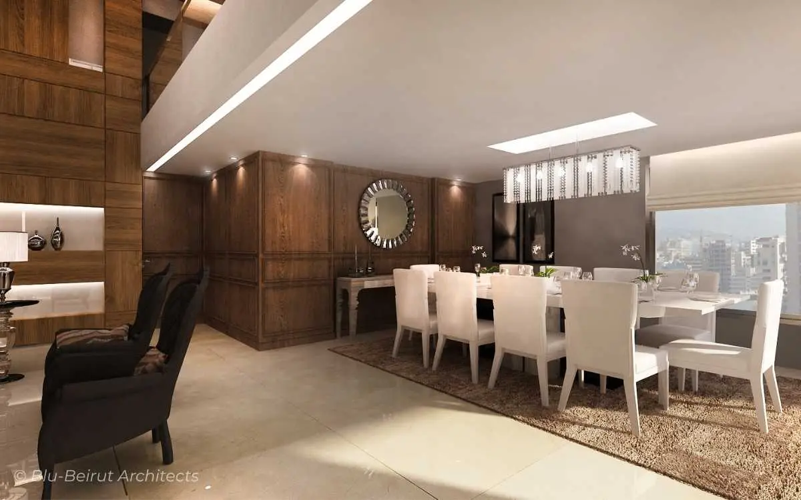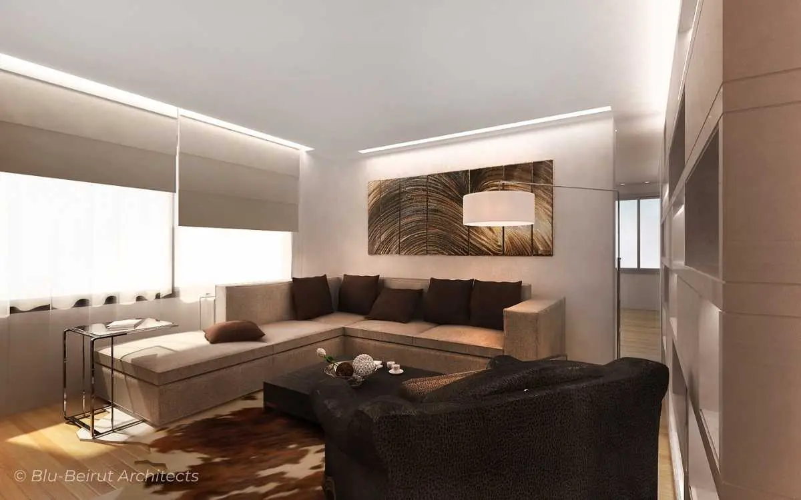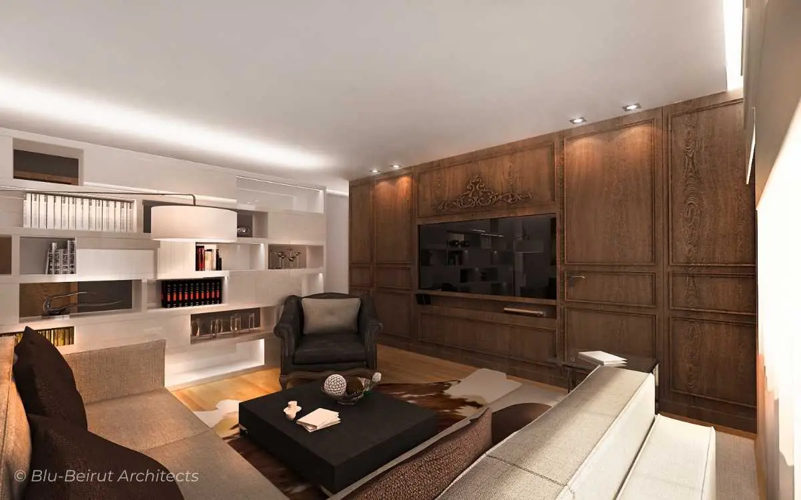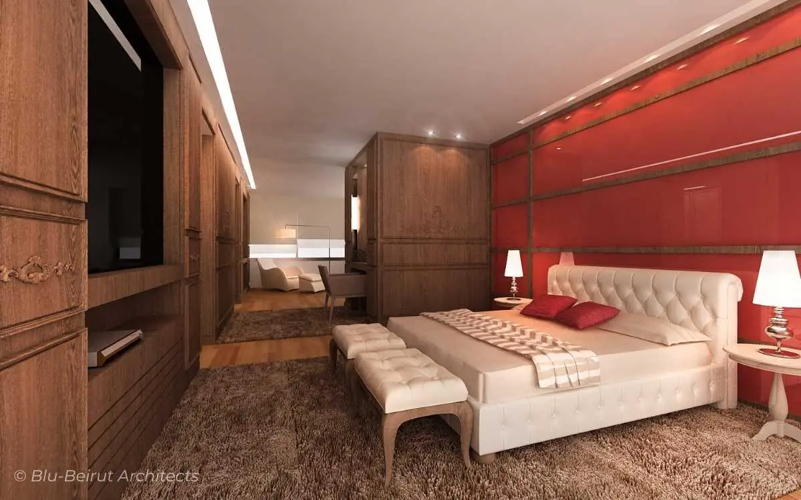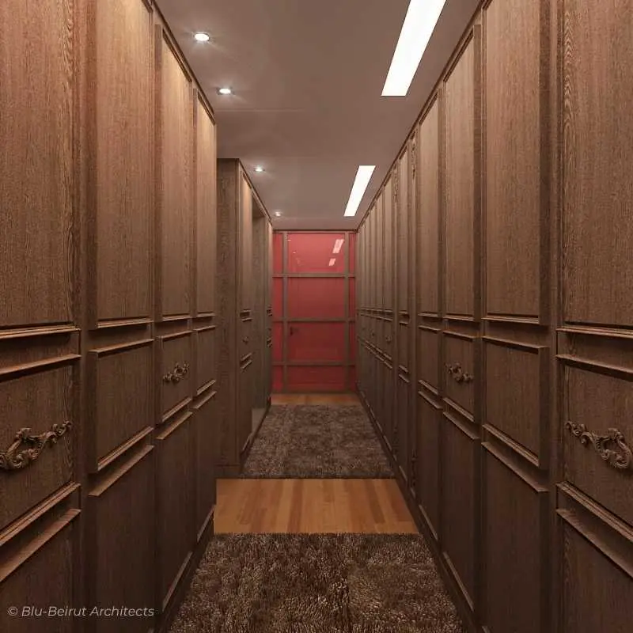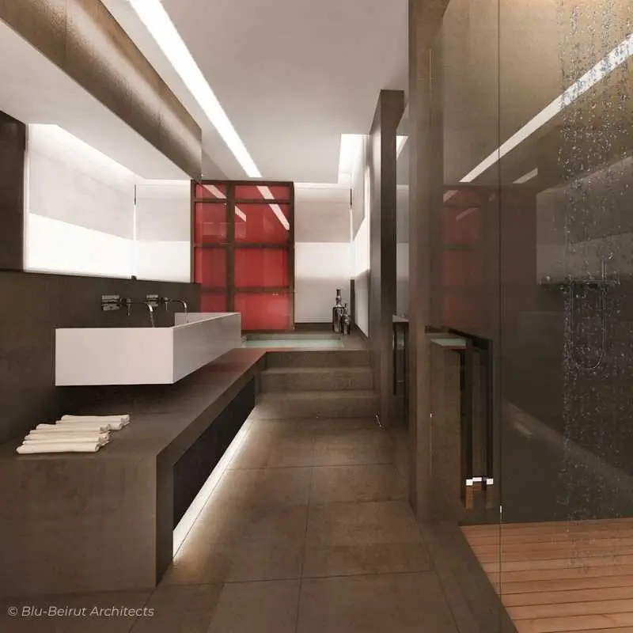Type
Residential
Discipline
Interior Design
Scope
Design & Follow-Up
Location
Beirut, Lebanon
Area
700 sqm
Status
Completed Work
MH Duplex
Beirut, Lebanon
This 700 sqm duplex penthouse apartment occupies the prime position in a contemporary Beirut high-rise, with expansive floor-to-ceiling glazing offering panoramic views over the city skyline and the Mediterranean Sea. The design brief from the client called for a luxurious yet warm and home-like atmosphere, a balance that presented a particular challenge given the generous scale of the double-height living space.
The design response centered on layering tactile, natural materials to temper the monumentality of the space. Full-height ebony wood paneling was introduced as a warm backdrop to the glazed façade, complemented by custom-crafted wooden ceilings and mechanically retractable sun-shading louvers in timber, providing both solar control and visual warmth.
A curated selection of furniture was specified with meticulous attention to proportion, texture, and palette—supporting the overall brief for understated luxury. Cream-toned marble flooring adds elegance and continuity throughout, while lighting design features a series of suspended chandeliers that articulate the volume without overwhelming it.
A linear gas fireplace was seamlessly integrated into the glass envelope of the façade, its transparent structure preserving unobstructed views while introducing a domestic focal point. The result is a highly tailored residential interior that reconciles openness with intimacy and scale with comfort.

